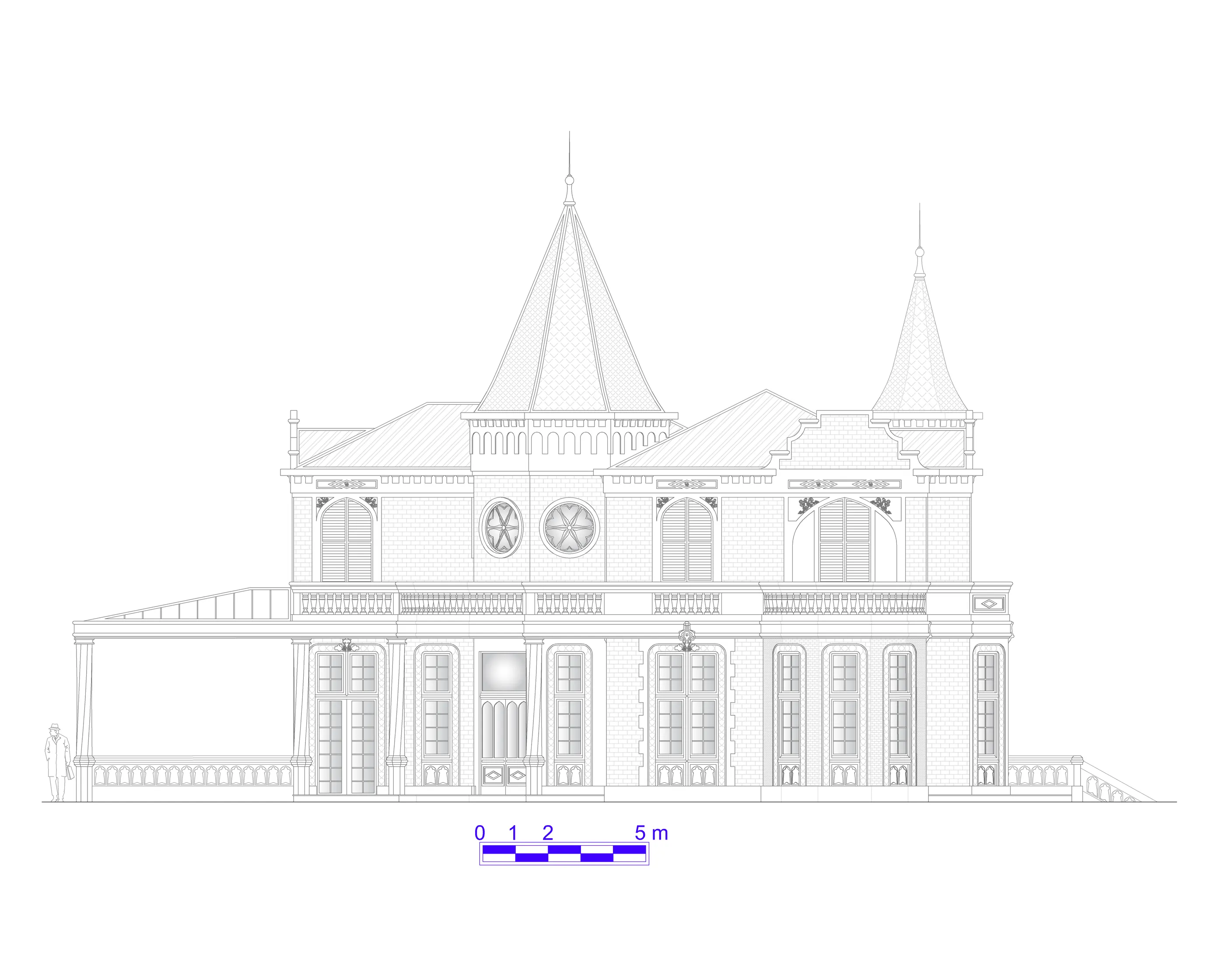Penang House(2015)
Penang House(2015)
Project completed and copied in 2021, with elevations also prepared in 2021
Penang House, sister of Wroclaw House, emerged from the same inspiration as that one: a farmhouse, surrounded by greenery and water. The project is developed around an octagonal turret, which concentrates the main entrance with the staircase and completes the meeting of the two main volumes. It was completely designed in 2015, but when I finished it, I modified it with the introduction of a semicircular volume, a circular upper turret and some hexagonal overhangs, which gave it a diverse and picturesque volumetry. For the facades, I wanted to give a Gothic touch, with the Tudor arches and imitation tracery, and intimate, with exposed brick walls. It is a beautiful, original and elegant house, perfect for lovers of rural life.
Area = 464,75 m² | Garage with 4 parking spaces | Living, Dining, Music and TV Rooms | Library | W.C. | 5 Bedrooms | 3 Suites | Linen Room |
Elevations
Plans




Plans


